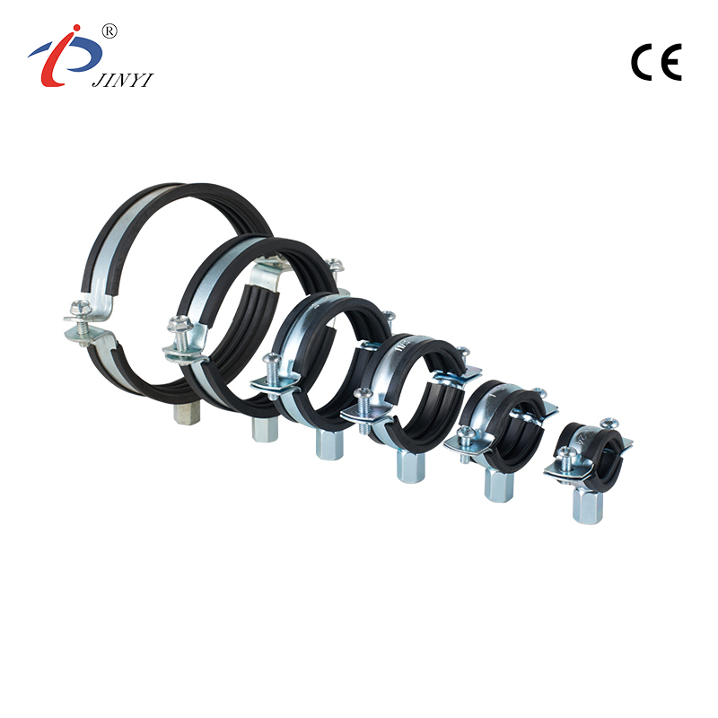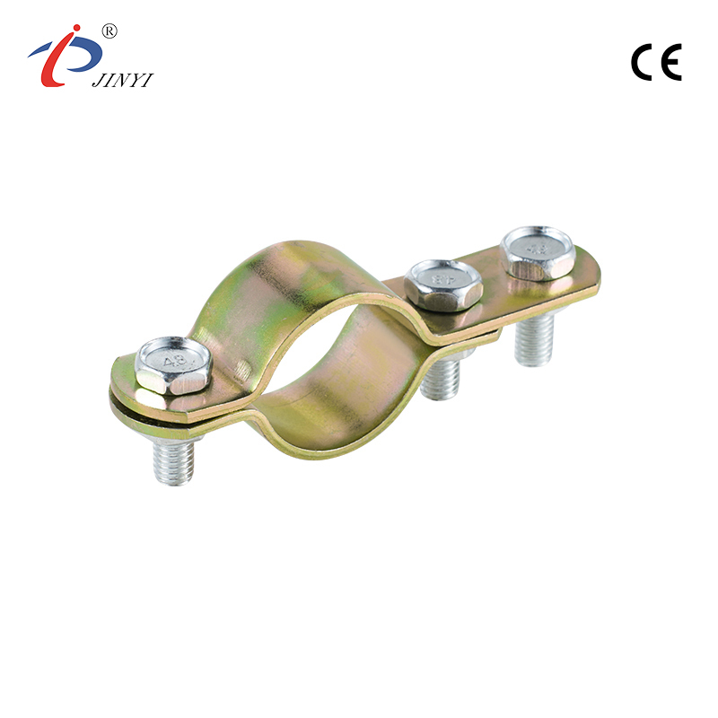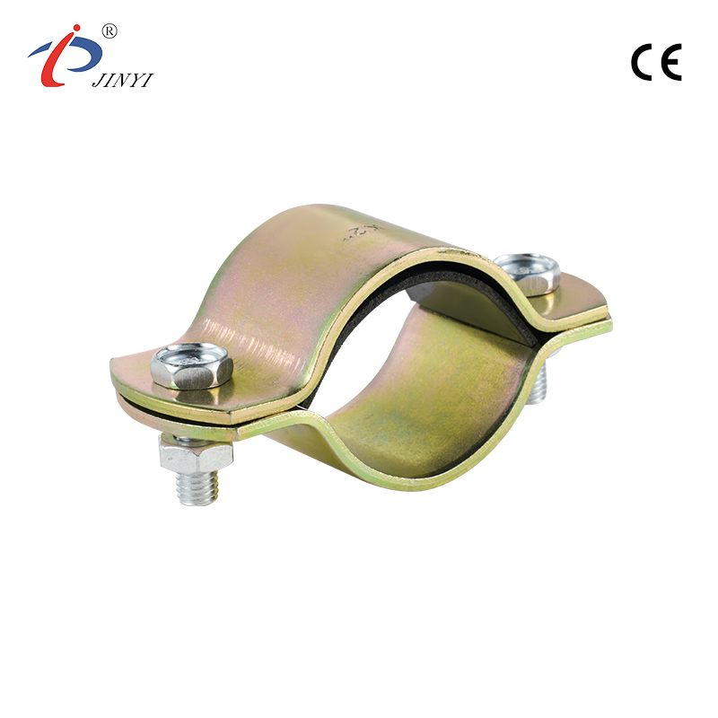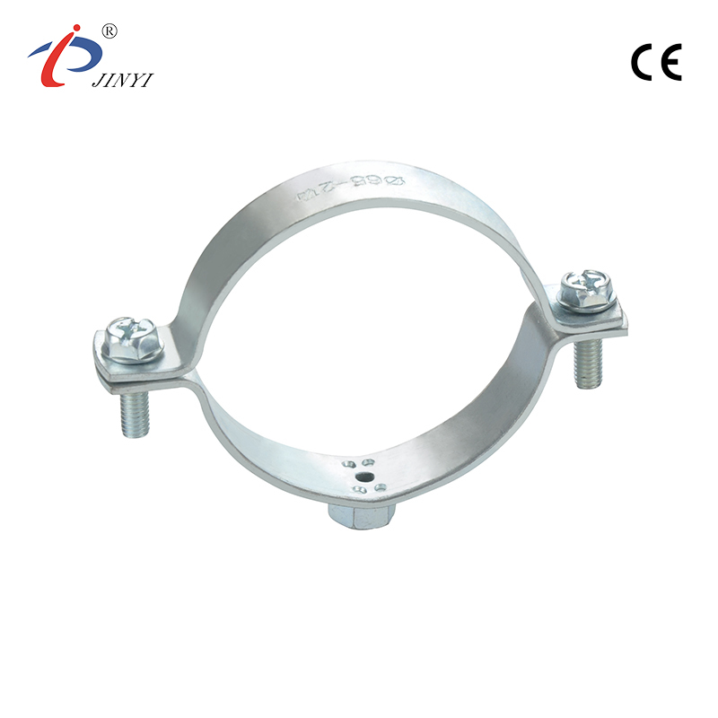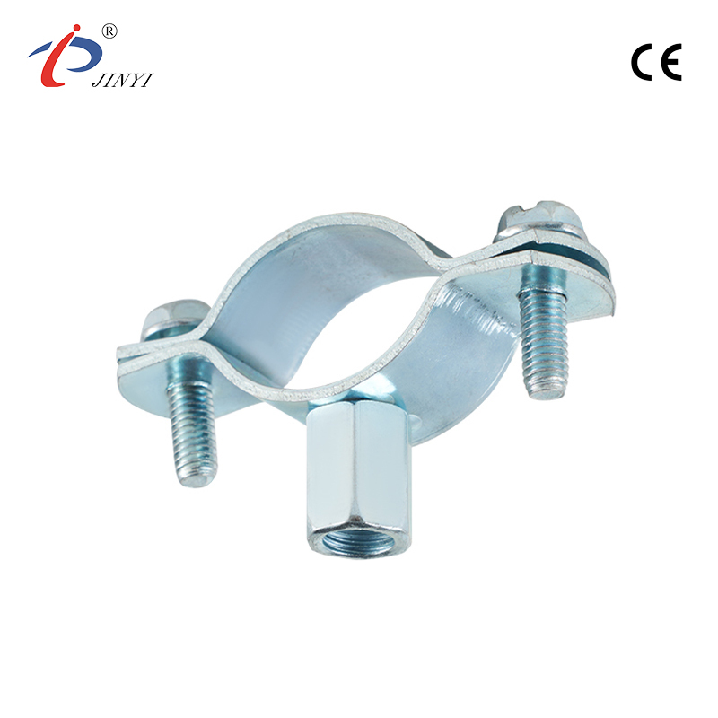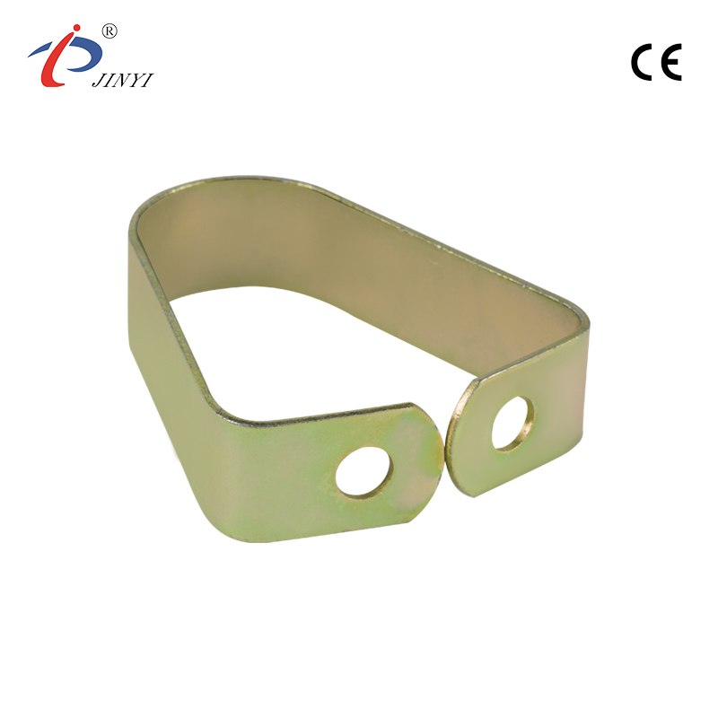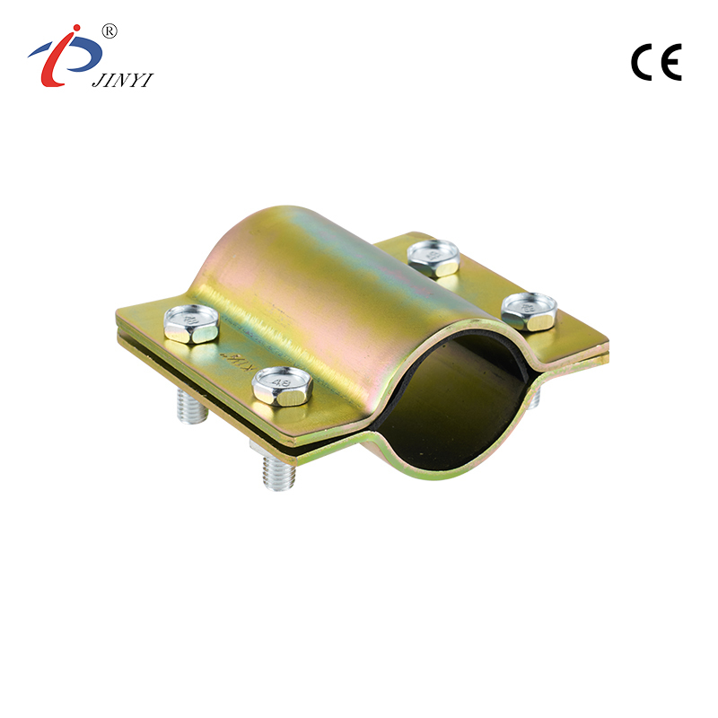How Can You Choose the Right Frame Height for a Shower Tray Leg Frame Installation
2025-10-20
Choosing the Right Frame Height for a Shower Tray Leg Frame Installation
Installing a shower tray is one of the final yet most critical stages of a bathroom renovation. The process involves both technical precision and visual coordination. Among the many steps required, determining the appropriate frame height for the leg frame installation is particularly important. The height not only affects how well the tray functions but also how it aligns with the surrounding features, such as walls, tiles, and enclosures. A correctly chosen frame height ensures structural balance, proper drainage, and comfortable use over time.
Understanding the Purpose of a Leg Frame
A shower tray leg frame is designed to provide firm support and stability beneath the tray. It distributes the load evenly across the floor, preventing movement or flexing when the shower is in use. This structure also creates a gap beneath the tray, allowing room for waste pipes, traps, and drainage components. Without this clearance, connecting the plumbing system becomes difficult and may cause long-term maintenance problems.
The height of the frame determines how much space is available beneath the tray for pipework and water flow. If the frame is too low, the drainage system may not perform efficiently. If it is too high, it could alter the appearance of the shower area or make access less convenient. Finding a balanced height that suits both practicality and aesthetics is therefore essential.
Factors That Influence Frame Height Selection
There is no universal frame height that fits every bathroom, as each installation is influenced by different factors. Understanding these variables before starting the project helps ensure the installation process runs smoothly.
Drainage and Water Flow
Proper drainage depends heavily on gravity. The waste pipe needs a gentle downward slope to allow water to exit freely. When setting the frame height, enough clearance must be provided beneath the tray to achieve this slope without creating sharp bends or restrictions. A thoughtful design at this stage prevents water buildup and promotes smooth operation.
Bathroom Floor Structure
Every bathroom has a unique subfloor composition. Concrete, timber, or composite materials each behave differently under weight and moisture exposure. These materials can affect how the leg frame sits and how adjustments are made during installation. Uneven floors might require fine-tuning at individual leg points to achieve a level surface. Taking time to examine the base before setting the frame avoids complications later in the process.
Accessibility and Comfort
The height of the tray affects how easily someone can step in and out of the shower. A frame set too high might make access uncomfortable, especially for children or elderly users. Conversely, a frame that is too low could reduce the clearance for drainage. A balanced approach ensures that both comfort and functionality are maintained, creating a practical and safe shower experience for everyone.
Visual Proportion and Design Harmony
Bathrooms often feature integrated designs where tiles, screens, and fixtures follow a visual rhythm. The frame height determines how the tray lines up with other elements, influencing overall appearance. When the tray sits at a proportional level with the floor and wall finishes, the result looks cohesive and intentional. Aligning these details enhances the visual flow of the room and contributes to a refined finish.
The Role of Adjustment During Installation
Even with careful planning, fine adjustments are usually necessary once installation begins. Adjustable legs on the frame allow small height modifications to achieve precise leveling. Each leg should be firmly positioned to maintain even weight distribution. It's important to ensure that the entire tray surface remains steady without rocking or shifting. Once the correct height and balance are confirmed, the tray can be secured.
During this stage, checking alignment with both the wall and the drain outlet is essential. A misaligned tray could result in water accumulation or cause the enclosure to fit incorrectly. Regular use of a spirit level helps maintain accuracy as each leg is adjusted. It is also beneficial to dry-fit the waste system before permanently fixing components to confirm adequate clearance.
Drainage Coordination and Pipe Clearance
The relationship between frame height and plumbing is fundamental. Insufficient space beneath the tray can lead to tight bends in the waste pipe, which may slow water flow or create blockages. Ensuring that there is enough vertical clearance allows for smoother water passage and easier access for future maintenance.
Additionally, the trap and outlet need to be aligned with the waste hole of the tray. Proper alignment avoids unnecessary stress on joints and reduces the risk of leaks. Setting the frame at a well-considered height simplifies this connection process and minimizes long-term issues.
Ensuring Long-Term Stability
The height you choose also contributes to how the entire shower structure withstands daily use. A frame that is too high or unevenly set can place strain on both the tray and surrounding tiles. Over time, this may result in cracks or loosening. To prevent this, installers often reinforce key points beneath the tray to strengthen the support.
It is equally important to verify that the frame legs rest securely on a firm surface. Floors that are soft or irregular might require reinforcement or leveling compounds before installation begins. A stable foundation promotes longevity and reliability, keeping the shower tray solidly in place for years.
Finishing Touches and Visual Details
Beyond function, attention to finishing details can elevate the appearance of the entire shower area. The visible edges of the tray should align neatly with nearby surfaces, and any sealing should be applied smoothly. The height of the frame influences how the side panels and skirting fit. Ensuring even spacing along the perimeter contributes to a clean, professional finish.
When combined with consistent tile lines and properly fitted enclosures, a well-positioned tray height creates a balanced, polished aesthetic. This combination of precision and design awareness enhances both practicality and style.
Avoiding Common Installation Mistakes
A few frequent errors can occur if the frame height is not carefully chosen or checked. Setting the tray too low may restrict access to the waste system, making repairs or cleaning more difficult. Placing it too high can disrupt the room's proportions or require unnecessary steps to enter. Overlooking the slope of the waste pipe may also cause drainage inefficiency.
To prevent these issues, it helps to perform a full layout check before securing any part of the installation. Measuring, testing, and adjusting in advance can save time and avoid rework later.
The Value of Proper Planning
Proper preparation before installation often determines the final quality of the result. Reviewing measurements, studying the floor layout, and verifying pipe positions make the process more efficient. It is beneficial to have all components—tray, waste system, and enclosure—on-site before beginning. This allows for accurate alignment and immediate adjustments if required.
When both functionality and design are considered equally, the shower installation achieves a balance between usability and appearance. Planning every detail, from frame height to drainage angle, ensures a consistent and lasting outcome.
Choosing the right frame height for a shower tray leg frame installation involves a combination of technical knowledge and visual awareness. The correct height supports drainage performance, enhances stability, and contributes to overall comfort. It also helps achieve a unified look that integrates with the surrounding bathroom design.
By taking time to plan and adjust before final installation, the process becomes smoother and more precise. Each element—from the positioning of the legs to the alignment of the drainage—plays a role in ensuring long-term reliability. A carefully selected frame height not only supports the structure beneath but also enhances the shower experience above, resulting in a balanced and durable installation that performs well over time.



 русский
русский  Español
Español 